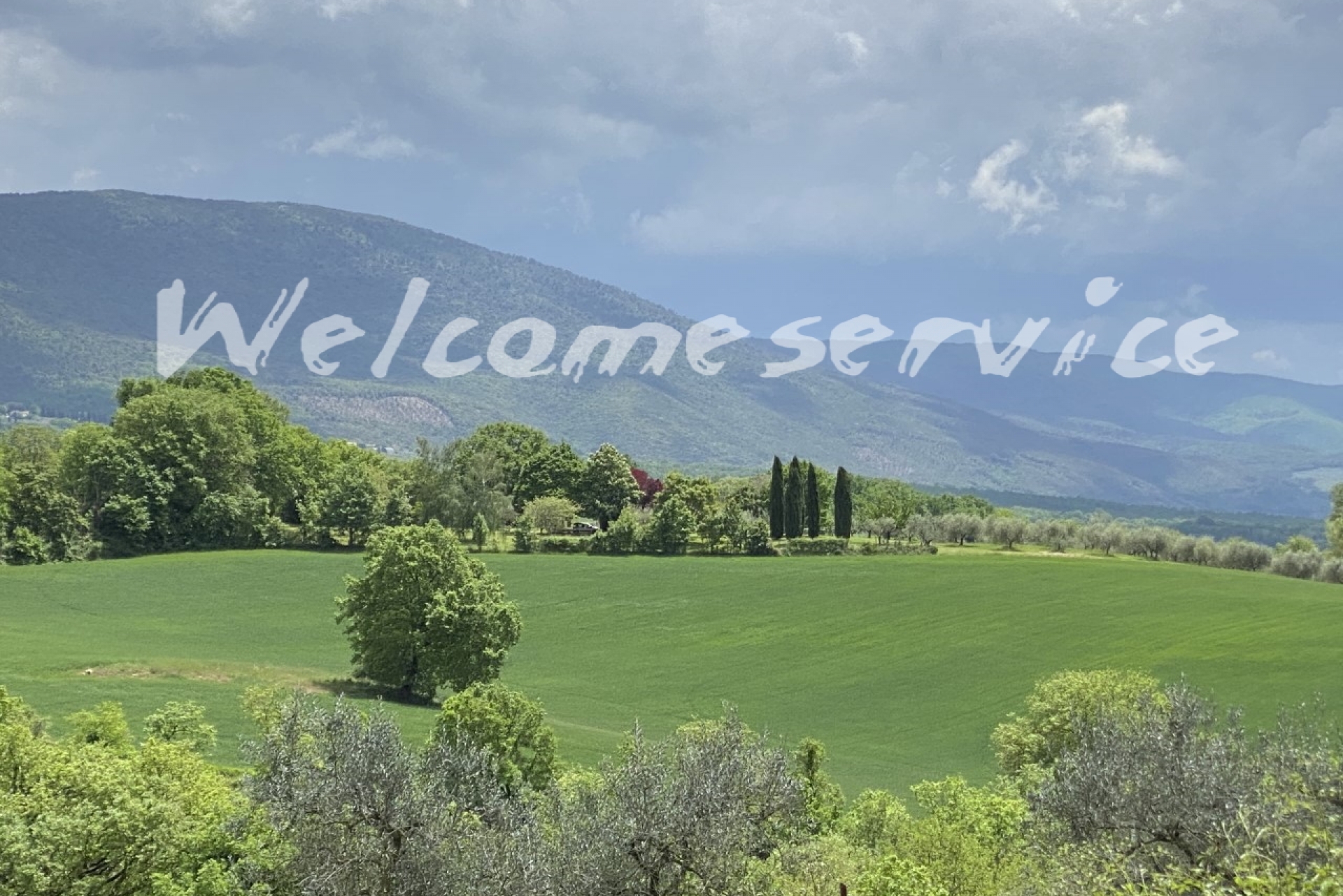Massa Martana - Perugia - Umbria
Independent House - Building plot
Euro 380.000
277 sqm farmhouse on 2 levels with 4 entrance doors. Internally divided into 2 units that can be reconnected inside UNIT 1 Ground floor: living room with working thermo-fireplace opening onto the dining area and kitchen area (induction hob, fridge/freezer, dishwasher, sink, wine cellar-fridge). Next to it is a large room that can be used as a study or TV room. Large bathroom with jacuzzi bathtub, sink, toilet and bidet First floor: double bedroom with 2.5sqm terrace, double bedroom with 7sqm terrace, bathroom (large shower, sink, toilet-bidet) UNIT 2 Ground floor: porch, entrance, dining area with fireplace and kitchenette (induction hob, sink, oven, fridge/freezer), Toilet (sink, washer and WC connections) First floor: 2 double bedrooms with two ceiling fans and 1 bathroom (shower, sink, bidet, toilet) Materials and systems: local stone façade, floor tiles, heating with convectors and radiators, 1 thermostat Building Land: 5710sqm about 50m from the farmhouse with approved project for a house of 178sqm + 23sqm porch + (optionally) 170sqm basement. Building work ready to be carried out Energy Class G Epi 259 Kwh/sqm/year

Would you like information on this property?
Fill out the form below.
The message has been successfully sent!
Subscribe to the newsletter to receive our best proposals!